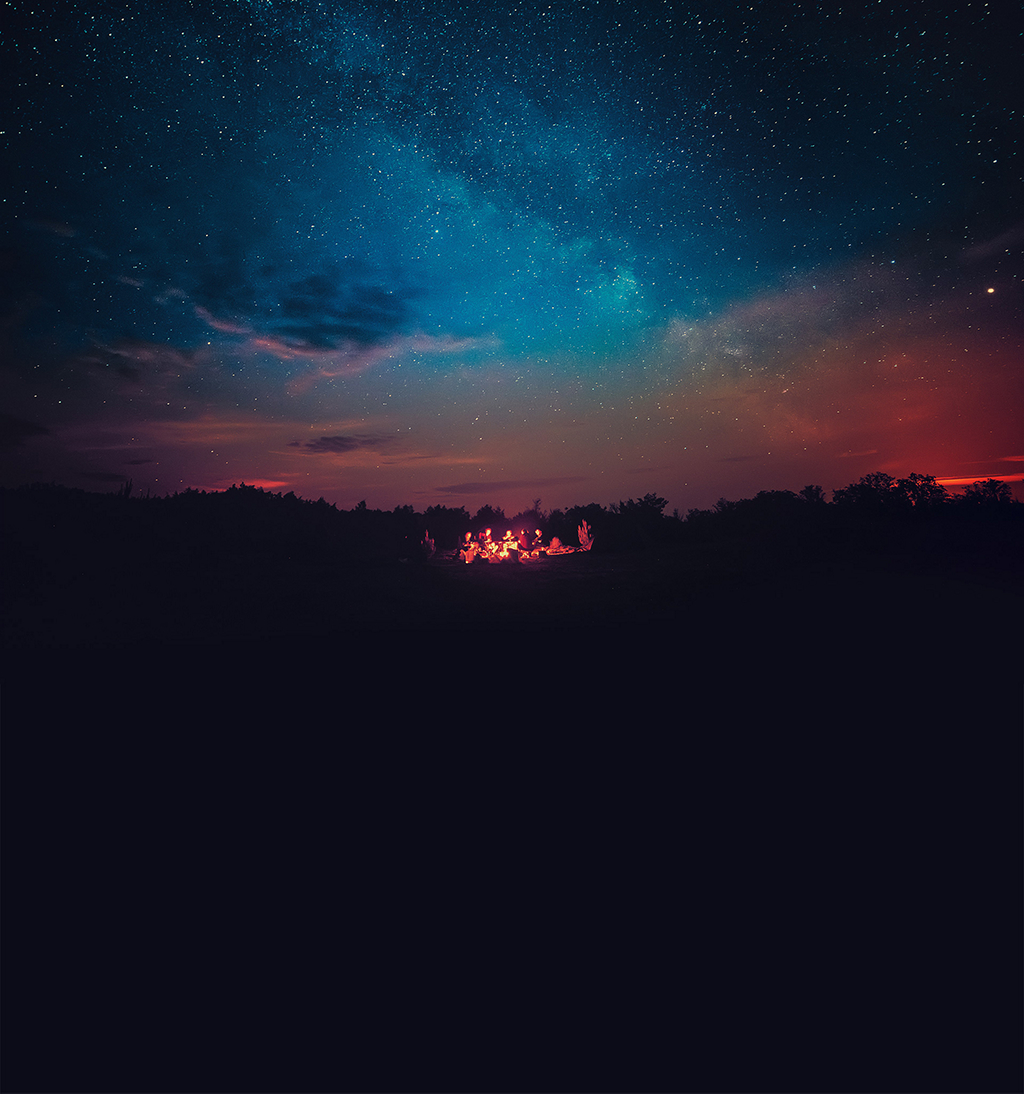- Shopping Tools
- Why GDRV
- Brochures
- Factory Tours
- Find a Dealer
- Research
*MSRP shown in USD. Pricing does not include freight, tax, title, license or dealer prep charges. Because of our commitment to continuous product improvement, Grand Design Recreational Vehicles reserves the right to change prices, components, standards, options, specifications, and materials without notice and at any time. Be sure to review current product details with your local dealer before purchasing.


|
|
|
|
|
|
|
- Specifications
- Features
- Packages
| OVERALL SIZE | |
|---|---|
| Exterior Height | 11' |
| Exterior Height (w/opt. AC) | |
| Exterior Length | 29' 11" |
| Exterior Width | 8' |
| Exterior Width (w/ slide out) | N/A |
| Interior Height | 6' 6" |
| WEIGHTS | |
| Hitch / Pin Weight | 583 |
| UVW | 5,756 |
| GVWR | 6,995 |
| CAPACITY | |
| Fresh Water Capacity | 56 |
| Gray Water Capacity | 78 |
| Waste Water Capacity | 39 |
| Propane Tanks | 2 |
| LPG | 40 |
| Sleeping Capacity | 8 |
| APPLIANCES | |
|---|---|
| Water Heater | 6 Gal. Gas/Electric |
| Refrigerator | 10.70 cu. ft. |
| Furnace | 35,000 BTU |
| AC | 13,500 BTU |
| RUNNING GEAR | |
| Axles | 2 |
| Wheel Size | 15 in. |
| Tire Size | ST205/75R15LRD |
| CONSTRUCTION | |
| Construction Type | Traditional |
| Floor R-Value | R-11 |
| Wall R-Value | R-9 |
| Roof R-Value | R-40 |
| Slide Room R-Value | R-9 |
| DIMENSIONS | |
|---|---|
| Standard Bed | 60 X 80 Queen Bed |
| Standard Bunk | (2) 46 x 76" Bunks |
| Shower | 27" x 36" |
| EXTERIOR | |
| Slides | N/A |
| Awnings | 1 |
| Awning Length | 15' |
| EXTERIOR |
|---|
|
| CONSTRUCTION |
|
| ELECTRICAL |
|
| INTERIOR |
|---|
|
| KITCHEN |
|
| BEDROOM |
|
| BATHROOM |
|
| SOLAR |
|---|
|
| PLUMBING |
|
| ELECTRONICS |
|
| APPLIANCE |
|
| HVAC |
|
| Elevation Package |
|---|
|
| Season Protection Package |
|---|
|
| Power Package |
|---|
|
| Solar Package |
|---|
|
Virtual Tour
Photo Gallery
All


See what owners have to say...