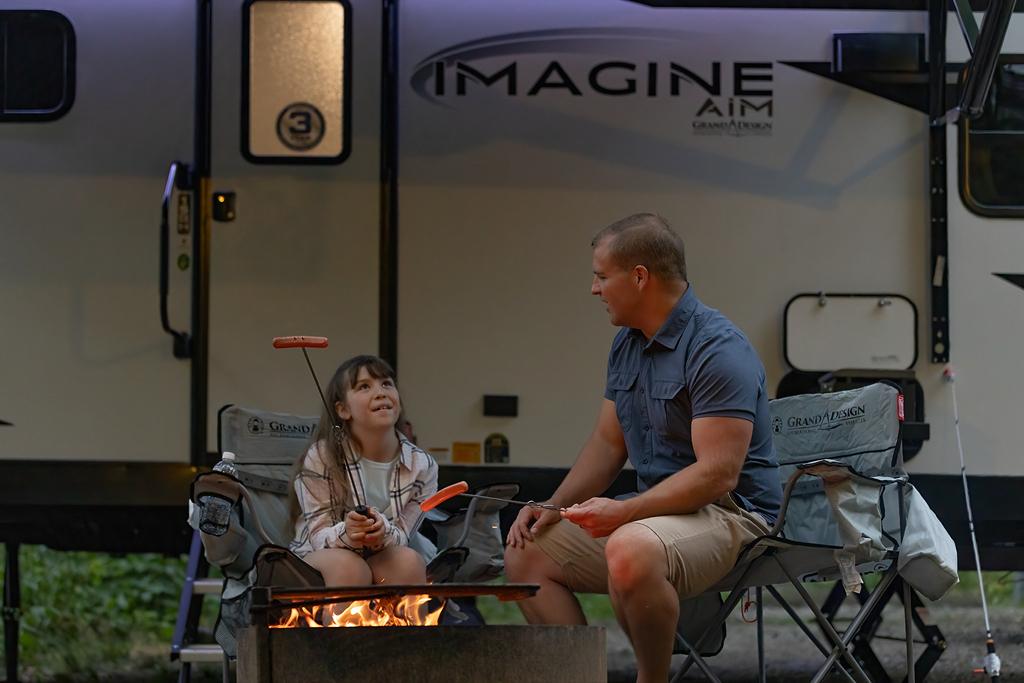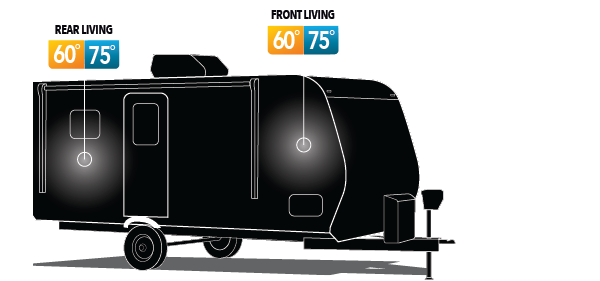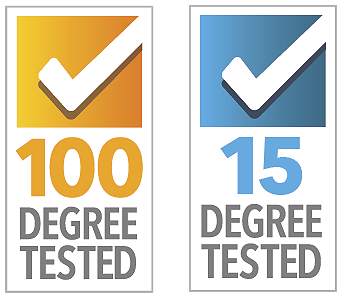ADVENTURE IN MOTION
Models Starting at $32,682

Go where the nightly news is sponsored by s’mores.
Family time to go.
Light on weight, not substance, the Imagine AIM features floorplans starting at under 3,600-pounds. AIM pairs perfectly with even more of today's mid-size SUVs, without the compromise that other manufacturers feel forced to make in pursuit of lighter weight.
- 4-Seasons Protection Package
Note: Testing was performed in a temperature controlled chamber, with temperatures ranging from -6°F to +101°F, and does not account for variables such as wind, humidity, and altitude. Due to the number of potential variables, temperatures reported during testing may differ from temperatures achieved during actual use of the unit in nature.
Constructed to a Superior Standard
- Full Laminated Walls (R-7)*
- Double Insulated Floor / Underbelly (R-30)*
- Double Insulated Roof (R-40)*
- Double Insulated Front Cap (R-40)*
Sidewalls, rear wall, slideroom endwalls, and slideroom roof are all laminated construction with rigid foam insulation. Many others use soft fiberglass insulation in the rear wall and sliderooms that can settle over time and leave uninsulated air gaps.
The enclosed and heated underbelly features a layer of radiant foil insulation and the main floor adds an additional layer of insulation The slideroom floors are also insulated with radiant foil. (R-24)*
A layer of fiberglass insulation and a layer or radiant foil insulation covers the full length of the roof.
Grand Design goes the extra mile by extending both the radiant foil and fiberglass insulation layers from the roof, and wraps them all the way around to the bottom of the front cap.
Product Line Specifications
UVW
Hitch
GVWR
Length
Height
Fresh Water
Gray Water
Waste Water
Sleep Capacity
Num Slides
Bathroom Access*
MSRP
15RBA
3,547 lbs.
392 lbs.
4,795 lbs.
19' 8"
10' 2"
37 gal.
45 gal.
37 gal.
3
N/A
Yes
$32,682
16MLA
3,813 lbs.
432 lbs.
4,795 lbs.
19' 8"
10' 2"
37 gal.
45 gal.
37 gal.
3
1
Yes
$36,049
19MLA
4,361 lbs.
478 lbs.
6,395 lbs.
22'
10' 5"
37 gal.
45 gal.
37 gal.
2
N/A
Yes
$37,332
20BHA
4,538 lbs.
468 lbs.
6,395 lbs.
23' 10"
10' 5"
37 gal.
45 gal.
37 gal.
5
N/A
N/A
Coming Soon
*Bathroom Access with slides in




Here is what customers have to say...